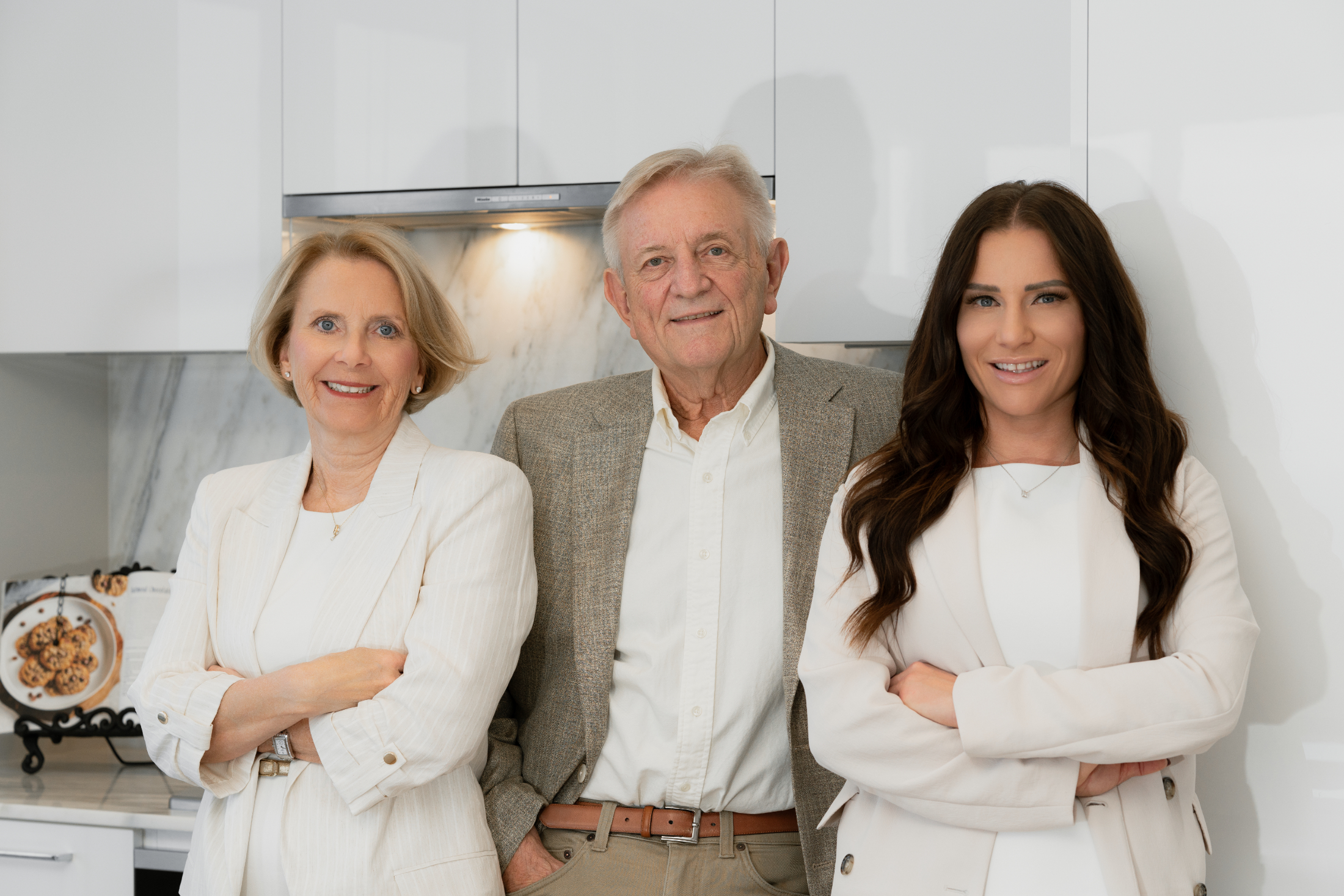I have sold a property at 15044 19A AVE in Surrey on Oct 14, 2024. See details here
Southmere Village. 1300 sq. ft., 3 bedrooms, 2 bath one level home, built in solarium, wrap-around sundeck and double garage. Vaulted cedar ceilings throughout, wood fireplace, 10-year new asphalt roof, skylights and exterior paint. 5-year vinyl windows. 15-year forced air furnace. 6,035 sq. ft. corner lot, at the head of cul de sac, private east back yard. Wonderful neighbourhood, walking trails across the street to duck pond, within blocks of Semiahmoo Mall, HT Thrift Elementary and Semiahmoo Secondary Schools, soft ball city, ice rinks, urban forest and White Rock beach. Open House, Sunday, Oct. 6, 2:45 to 4:15

