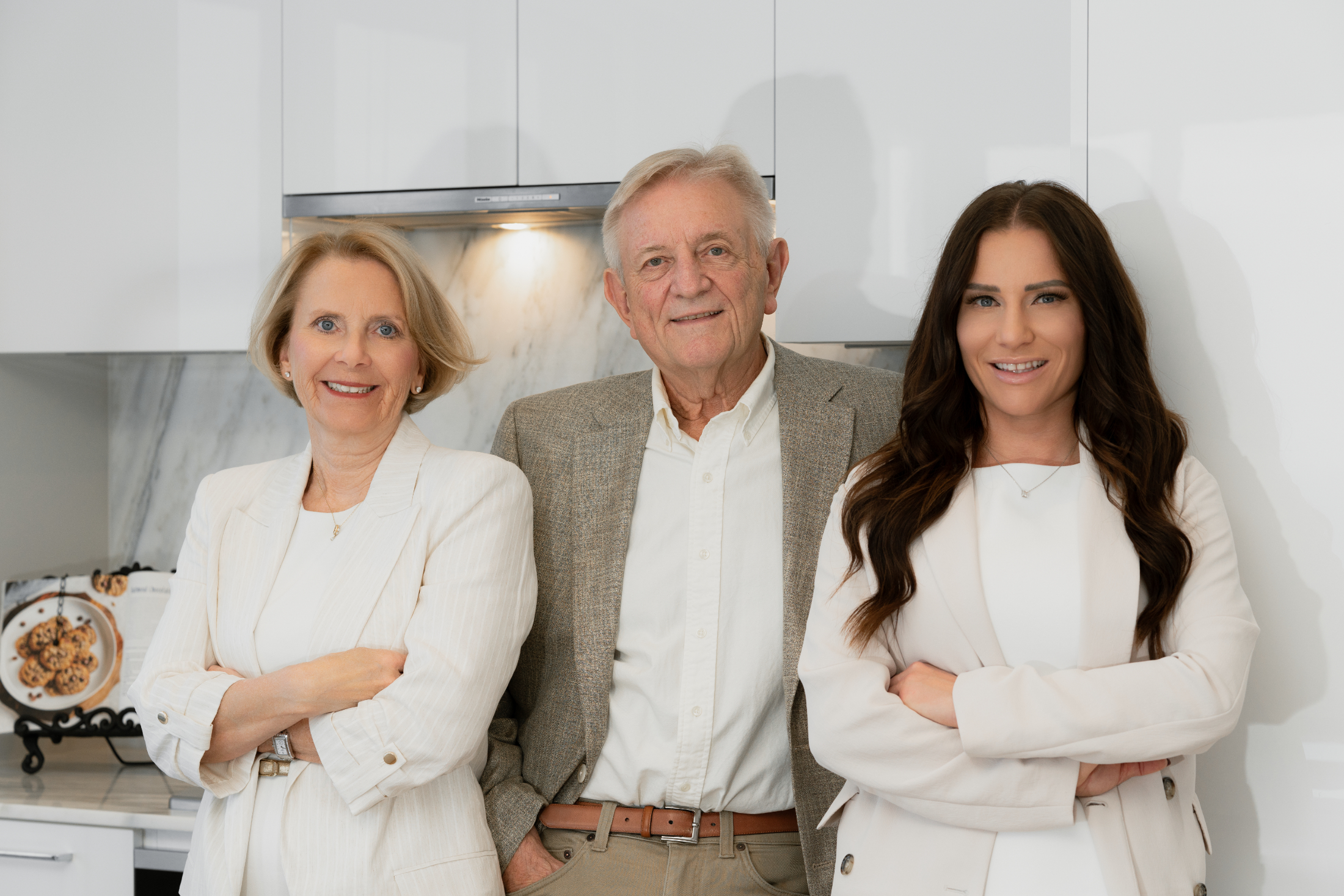I have listed a new property at 14063 16 AVE in Surrey. See details here
Ocean Bluff. Nicely updated 1,585 sq. ft., 3-bedroom, 2-bath rancher. 7,104 sq. ft. lot, back lane access. Extra-large double garage, new garage door. Sizable storage shed. Lots of natural lighting, two skylights, loads of closets. Crawl space & attic storage. Features double-paned windows, vinyl siding, asphalt roof, high-efficiency furnace, insulated crawl space & attic. "Energy-efficient New House" rating (79/100) on BC Hydro's Ener-Guide rating. Updated kitchen, bathrooms & laundry room, quartz counters, maple cabinets, stainless appliances. Sought after location, steps to corner plaza of stores, Sunnyside Park, beach, transit, Bayridge, Ray Shepherd Elementary & Semiahmoo Secondary Schools. Future Value R3 Urban Residential Zone: duplex, secondary suite, coach house.
