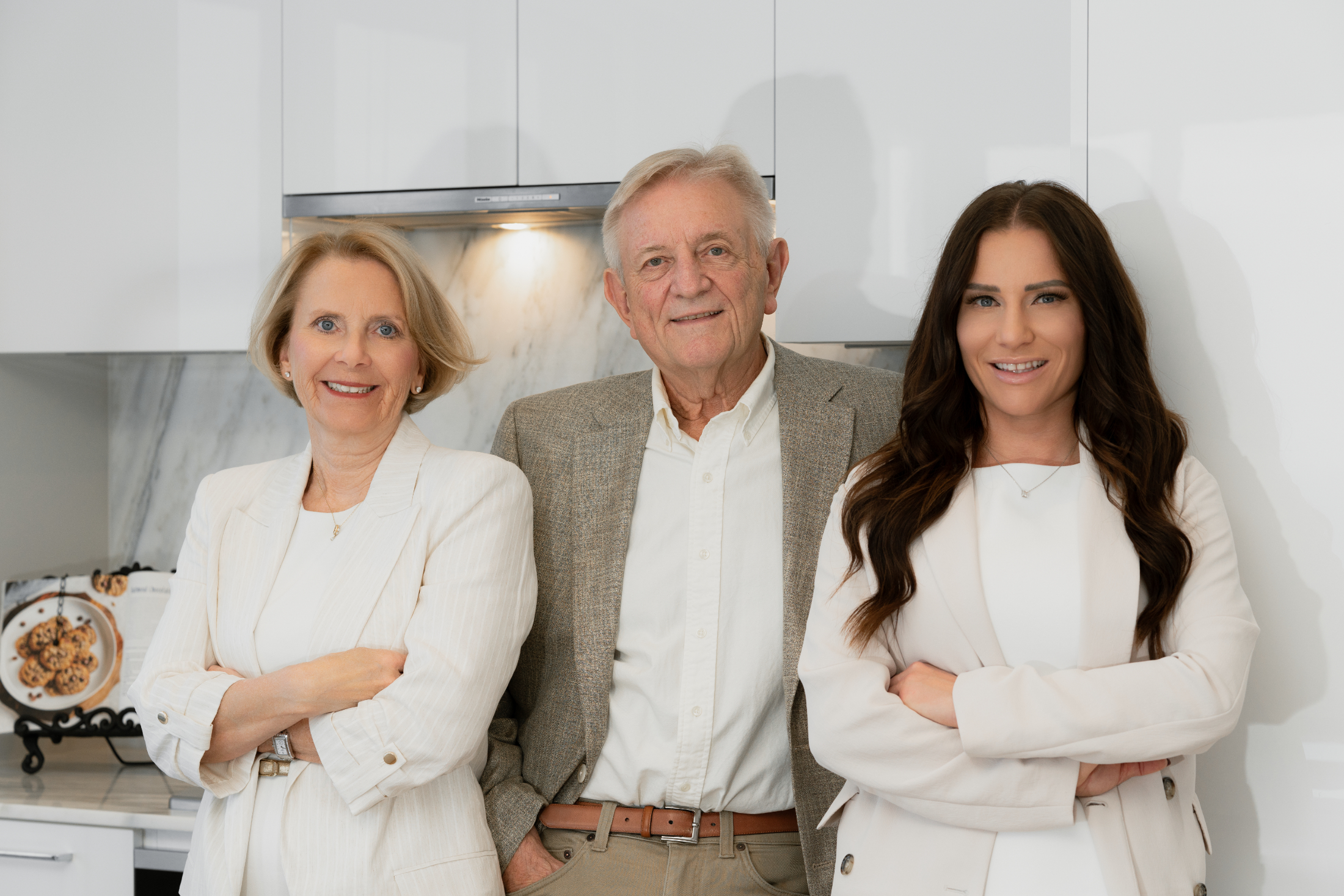Grandview Corners and Morgan Heights began taking shape in 2008, quickly earning recognition for thoughtful planning, attractive streetscapes, and awardwinning design. The area offers an impressive mix of condominiums, familyoriented and executive townhomes, spacious clubhouses with swimming pools, and a range of singlefamily homes — from compact lots to luxurious residences in Morgan Acres. All of this sits within easy walking distance of shops, services, and amenities that support a modern, convenient lifestyle.
Grandview Corners features more than 70 stores, including major retailers such as WalMart, Home Depot, The Brick, Future Shop, Thrifty Foods, and London Drugs, with Costco on the horizon. Just across the way, The Shops at Morgan Crossing provide a unique outdoor shopping experience with over 60 national brands, boutique retailers, and fashion outlets. Condominiums built above the shops offer residents an urbanstyle living experience without the downtown price tag.
Everyday conveniences are just steps from home — the Steve Nash Gym, Tim Hortons, White Spot, ULounge, and many more local favourites. The neighbourhood is also designed with families and pets in mind, offering a children’s playground and a dedicated dog park.
Education is a strong draw for many residents. Southridge School, a respected private institution serving Kindergarten through Grade 12, is located right in Grandview. Public school options include Sunnyside Elementary on 159 Street, as well as Pacific Heights Elementary and the new Grandview Heights Secondary, both situated near the Recreation and Aquatic Centre at 24th Avenue and 168 Street.
Commuting is convenient, with Highway 99 offering a 45minute drive to Vancouver and the U.S. border just five minutes away.
Grandview and Morgan Heights appeal to firsttime buyers, retirees, executives, and growing families alike. This vibrant suburban hub sits alongside established acreestate neighbourhoods such as Country Woods and Grandview Estates, with additional development underway to support future homes and shops. All of this is just minutes from the beaches of White Rock and Crescent Beach, making the area one of South Surrey’s most dynamic and desirable places to live.
