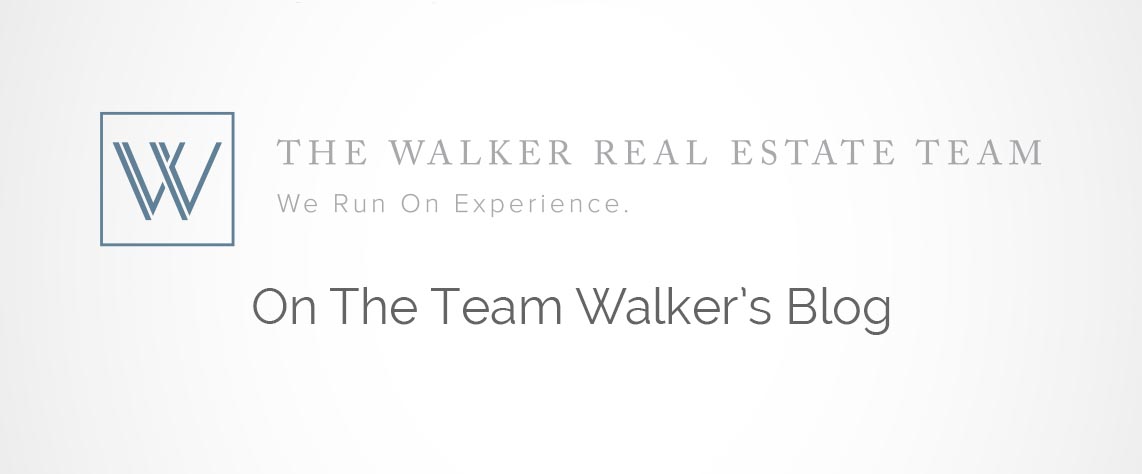Luxury 1,607 sq. ft. 3-bed plan plus 202 sq. ft. closed in retractable glass solarium. Bright open corner suite, floor to ceiling windows, high ceilings, panoramic & Northshore Mountain views. Total of 1,814 sq. ft. covered living space. Open deck, natural gas BBQ hook up. Gourmet kitchen, Samsung appliances, 5-burner gas stove, fridge with ice/water dispenser, soft close cabinets, quartz countertops, including baths. Primary suite double sinks, oversized glass shower, walk in closet. A/C unit via high efficiency heat pumps, 2 side by side parking stalls, EV charge station, 2 lockers at foot of stalls. Party, exercise room, children’s playground. Willoughby Elementary, Yorkson Creek Middle, Mountain Secondary. Steps to shops, park & ride. 2 pets welcome under 30 kg.
301 – 20376 86 Avenue, Willoughby Heights, Langley (R2900002) (walkerrealestate.ca)




Recent Comments